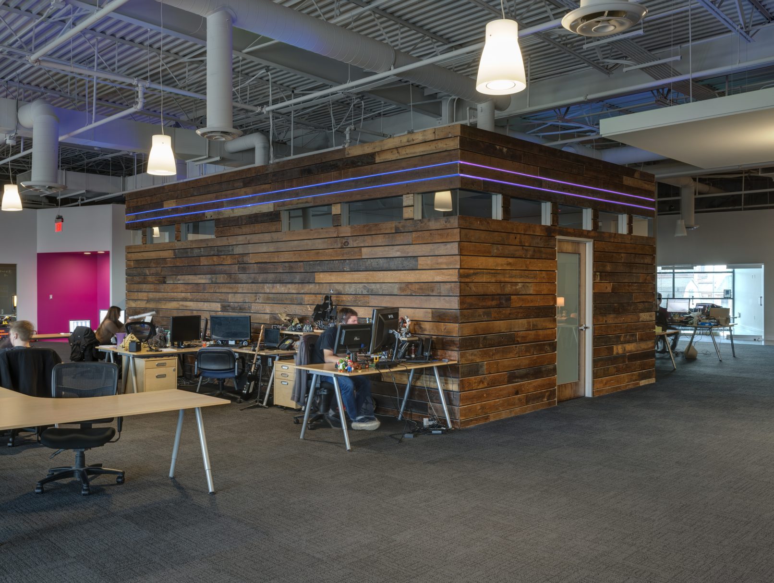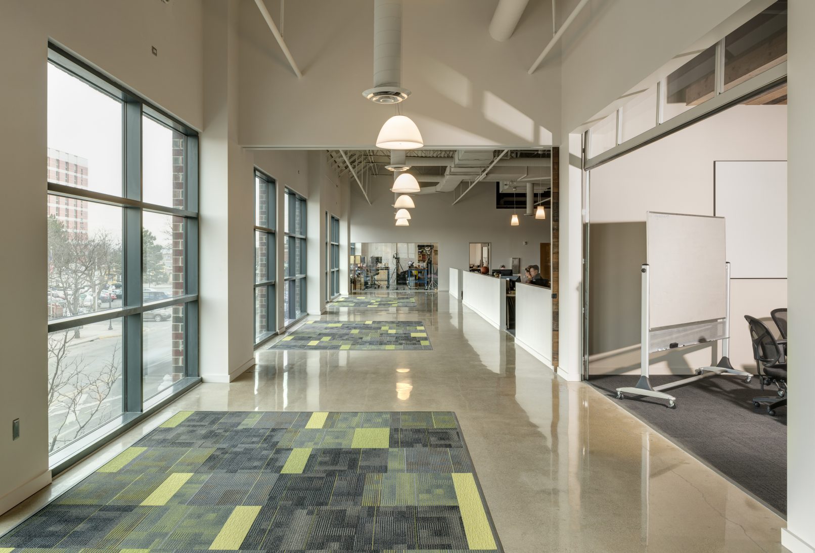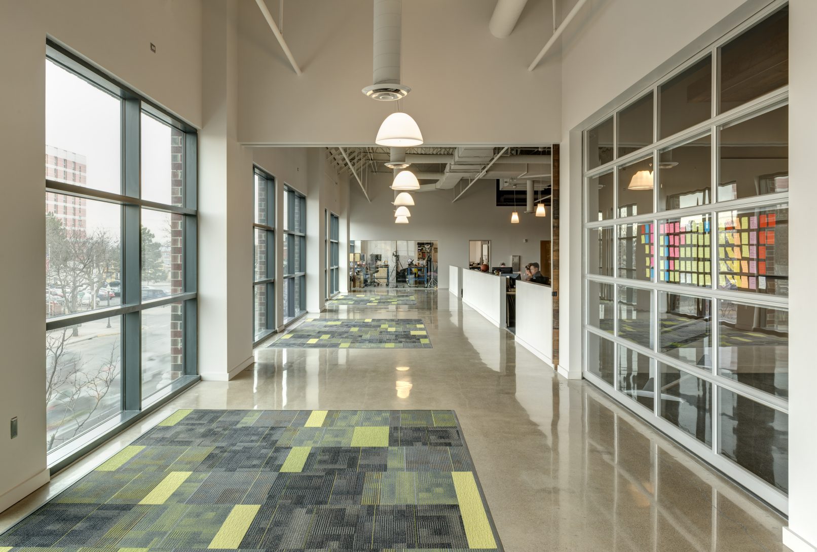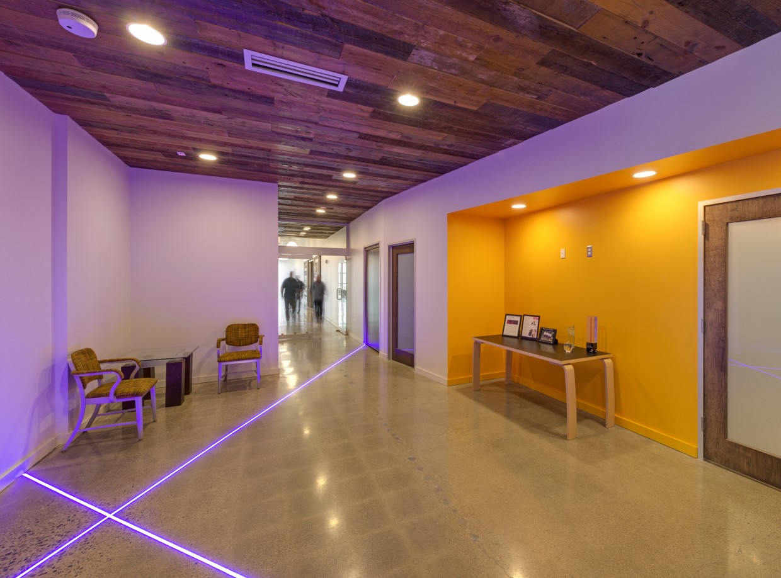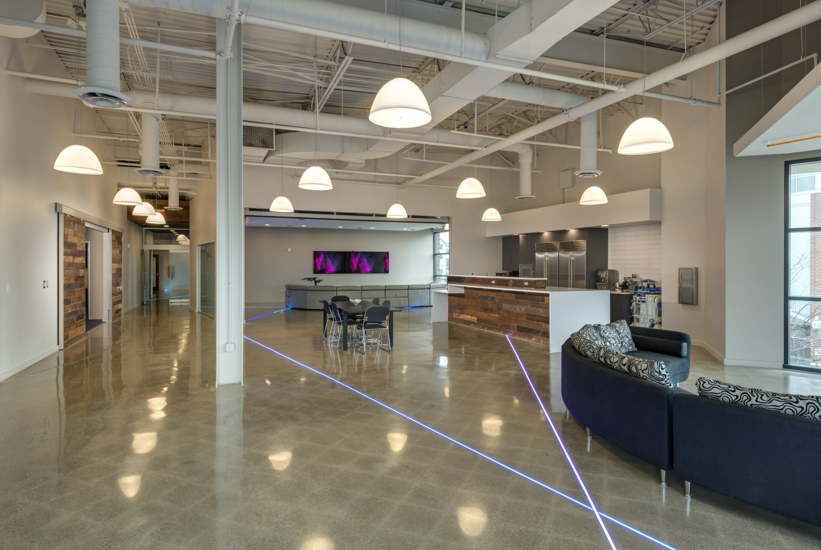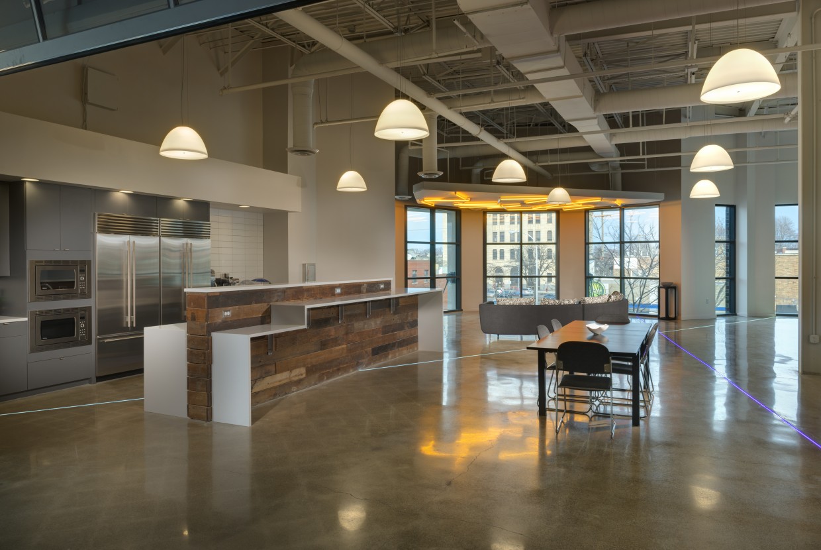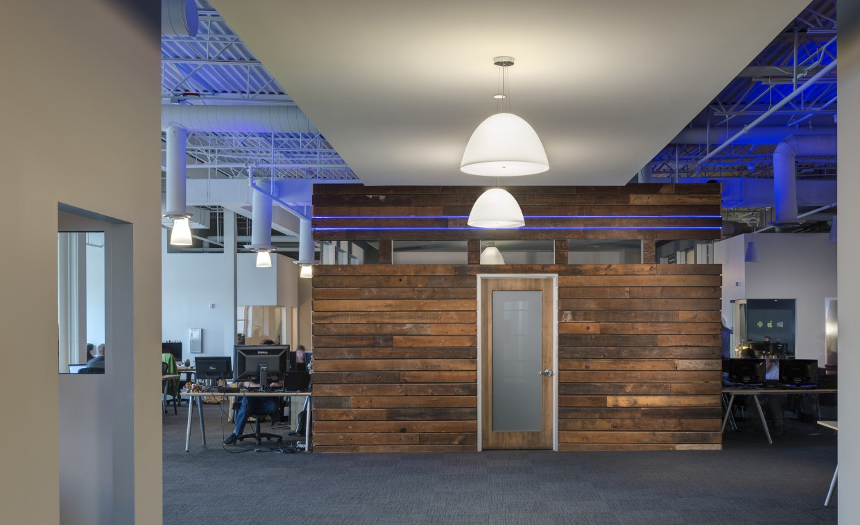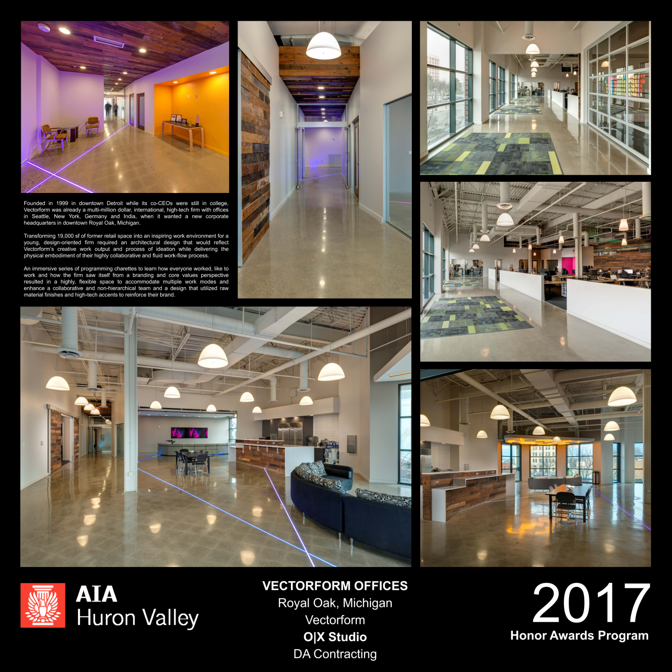Vectorform
Client: Vectorform
Location: Royal Oak, Michigan
Size: 19,646 sf
Previously housed in a non-descript commercial office space, the young tech company was looking for a new home to reflect its creative work environment and its fun, vibrant culture.
After an immersive series of programming charettes with the staff, it was clear that a flexible and open office environment design was paramount; because aside from a series of core collaboration areas (meeting rooms and breakout spaces), employees choose how and where they want to work on a daily basis.
To showcase the company’s youth, vibrancy and energy, raw material finishes and high-tech accents were used. The ceilings and structure were left exposed to create a loft-like space while polished concrete and reclaimed wood finishes give a utilitarian feel. Contemporary lighting, brushed aluminum trim, and color-changing LED strips were installed in floors and walls to bring dynamic accents to the workspace.
“Everyone here I describe as having a very entrepreneurial spirit. Everyone has so many fabulous ideas that allowing them to work and function in this type of workspace is ideal for them.”
-Aimee Dooling, Human Resources
