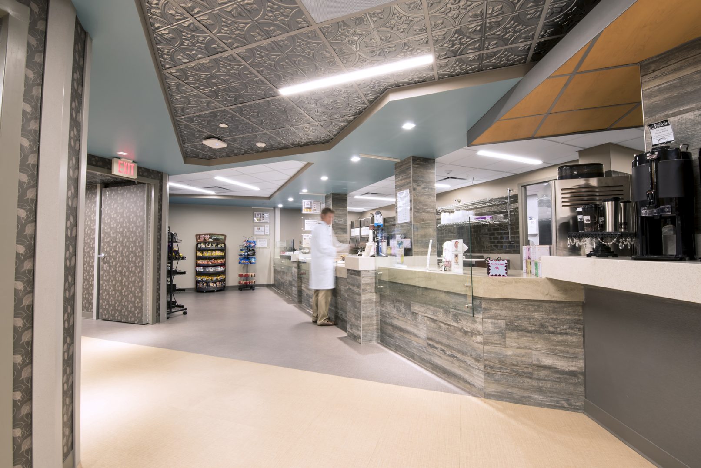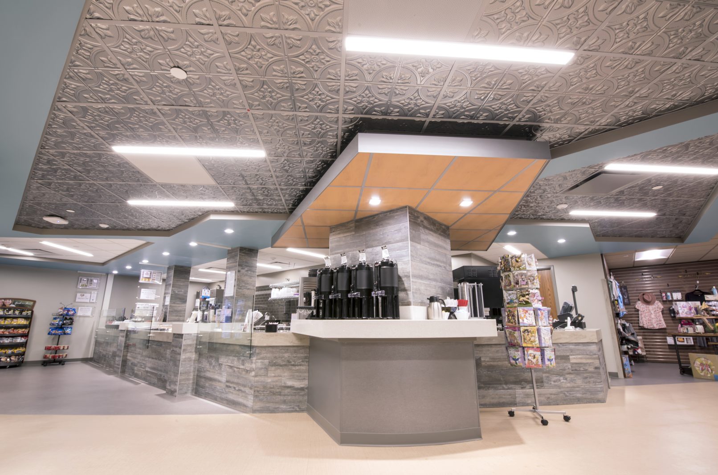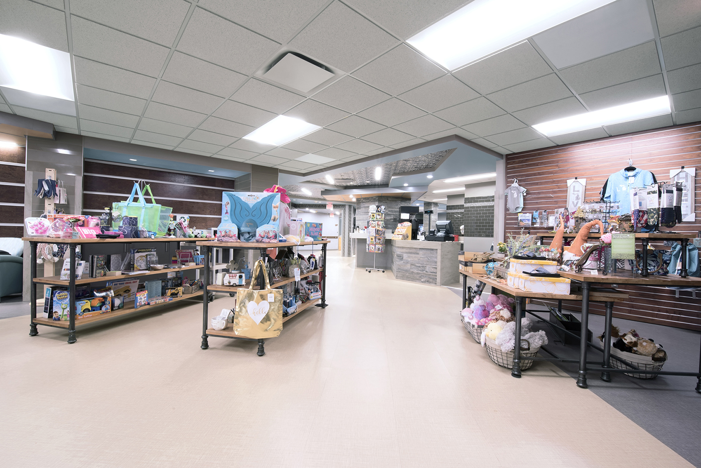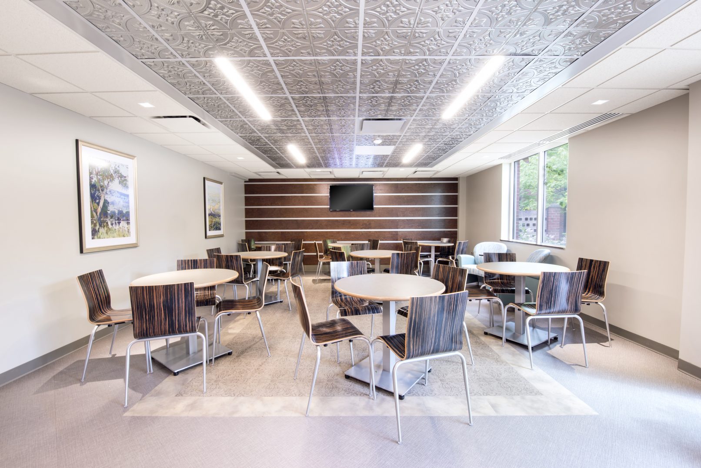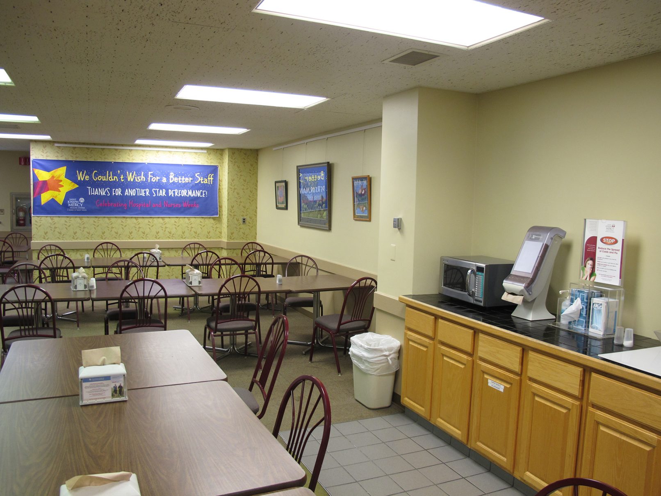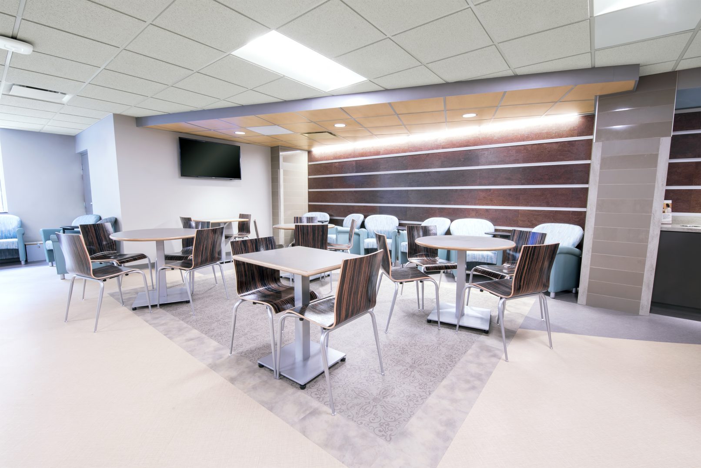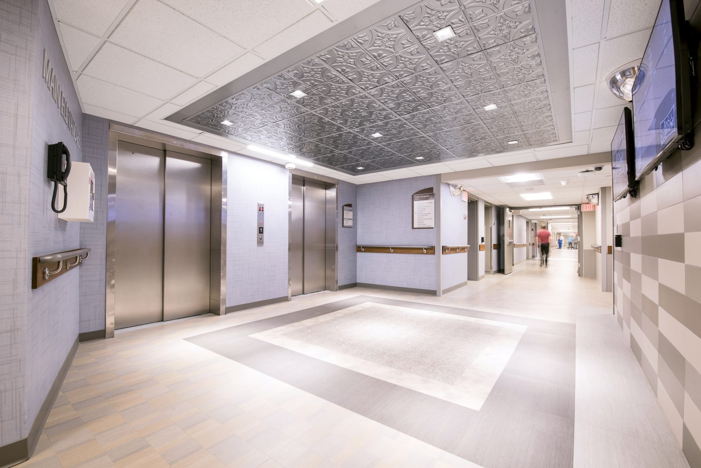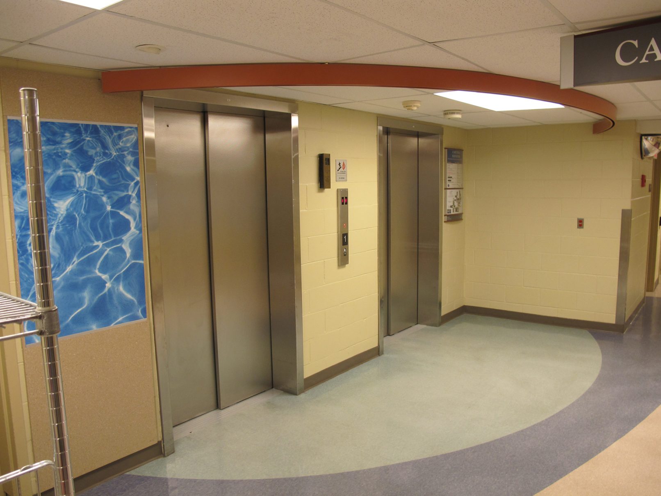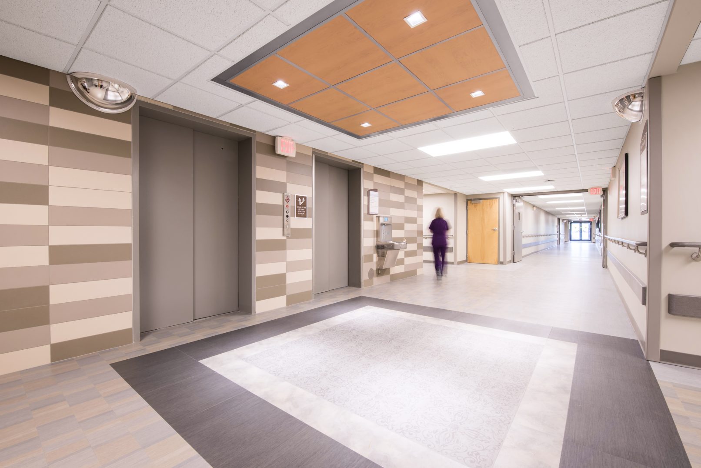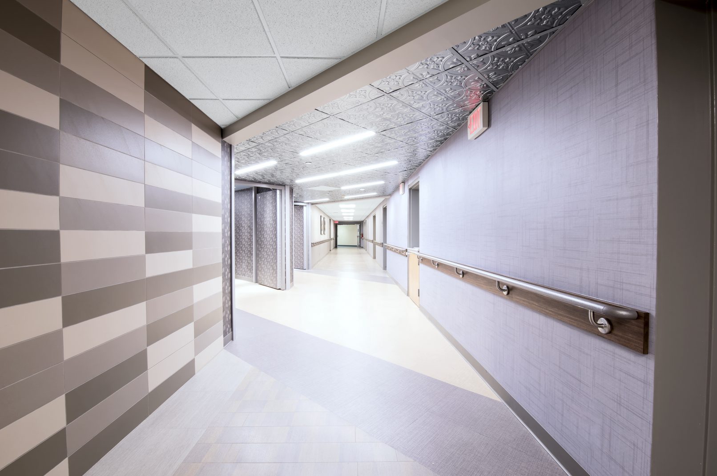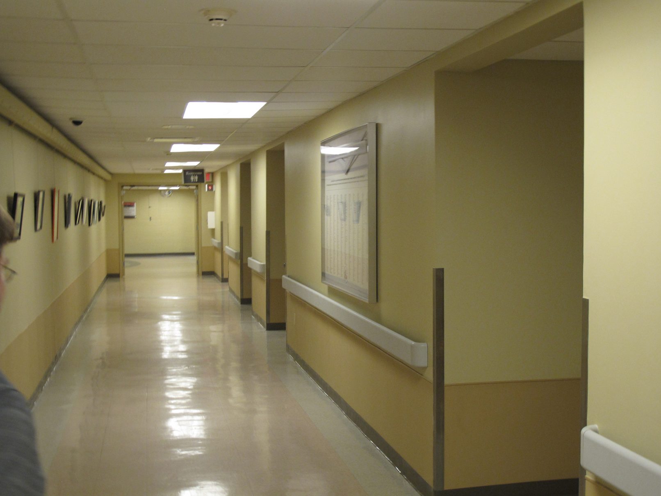St. Joseph Mercy Livingston Hospital Public Area Enhancements
Client: Saint Joseph Mercy Health System
Location: Howell, Michigan
Size: 14,500 sf
As part of a system-wide, integrated effort in 2015, Saint Joseph Mercy Health System invested millions of dollars in upgrades and renovations to both its Livingston Hospital and Brighton Medical Center facilities to position itself as the region’s premier healthcare provider in the state’s fastest-growing county.
O|X studio led the design overhaul of Livingston Hospital’s public amenity, hospitality and support spaces, including a brand-new retail space with food service, a gift shop and renovated corridors. The new retail model, including Joe’s Java, features a redesigned and expanded cafeteria with a wide variety of healthy food options, a convenience store and comfortable seating in one dedicated area.
Using a variety of materials, finishes, flooring patterns, ceiling heights (to conceal system equipment), a warm color palette with cool accents and open spaces with strategically placed walls to create visual interest, the public spaces throughout the hospital were dramatically transformed to improve all aspects of the patient, visitor and staff experience.
O|X Studio’s design aesthetic and finishes for the public spaces were then adapted by the health care system and used as the design basis for other areas throughout the hospital.
