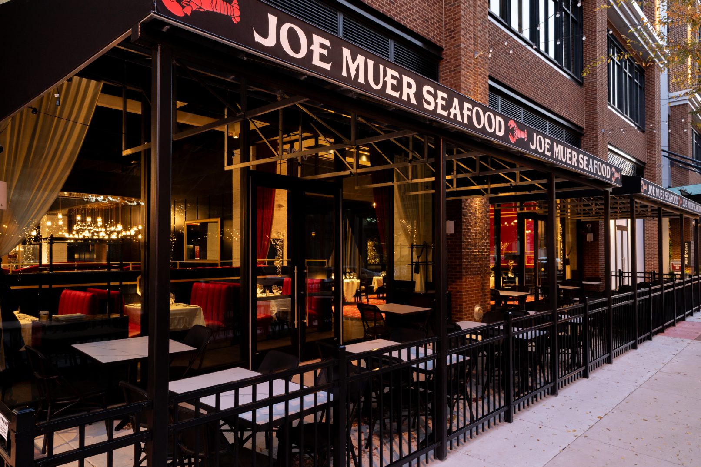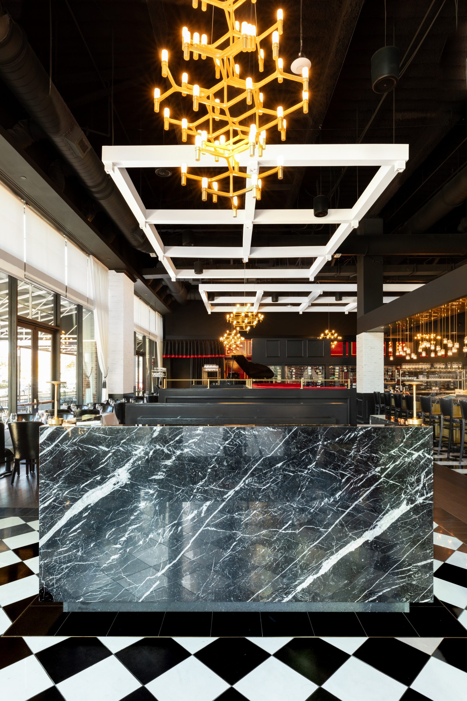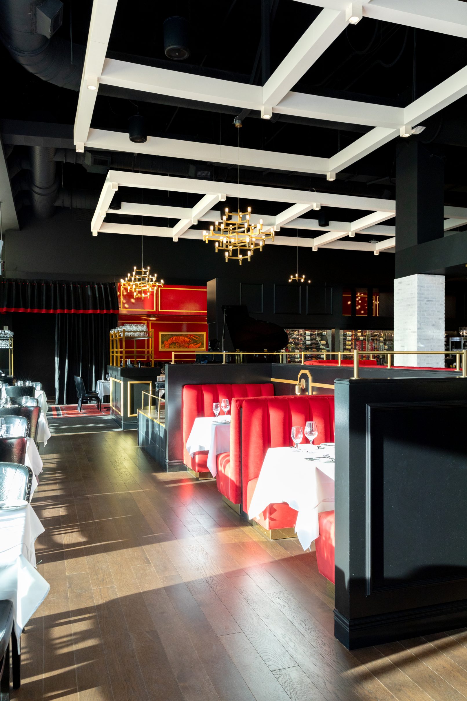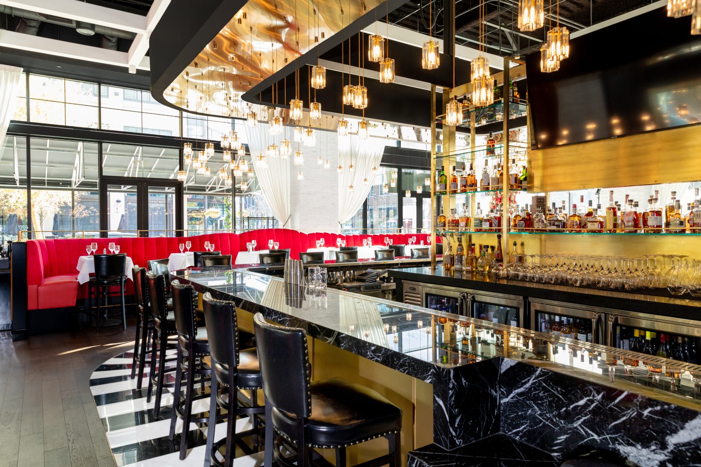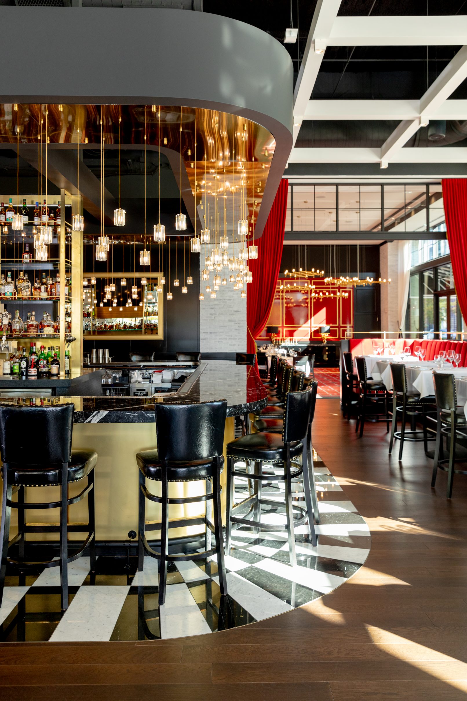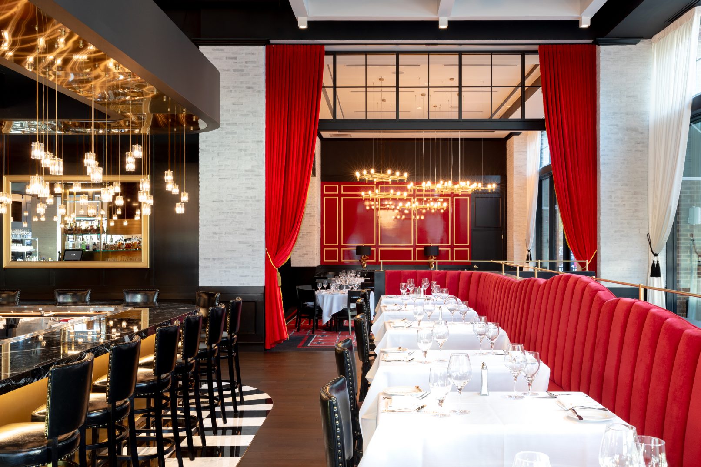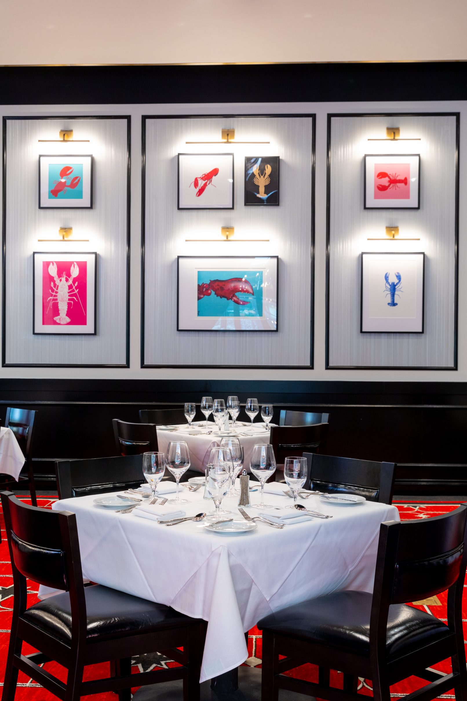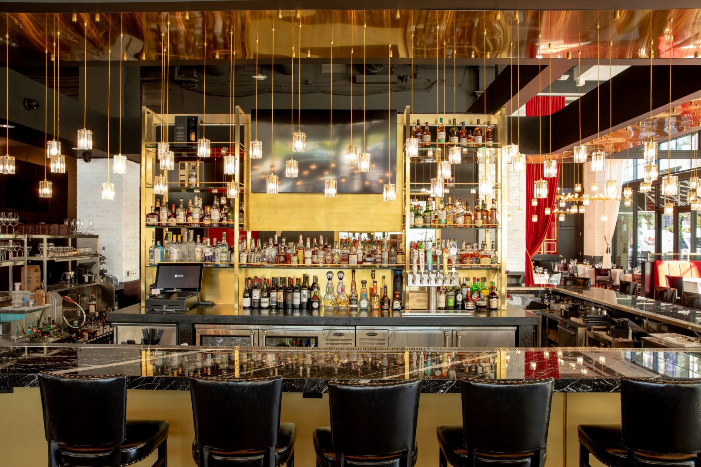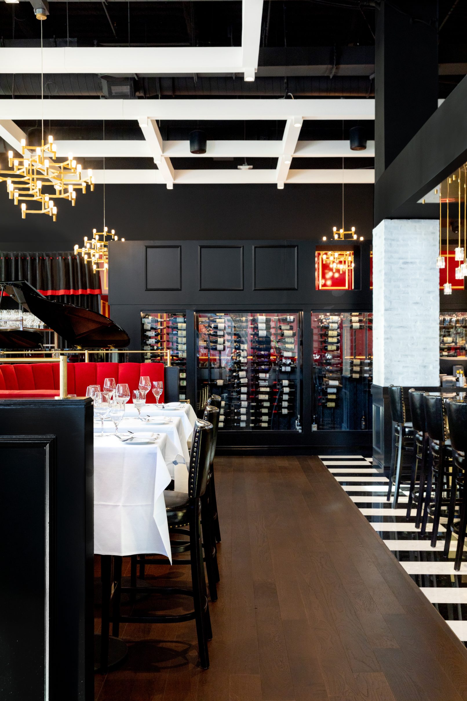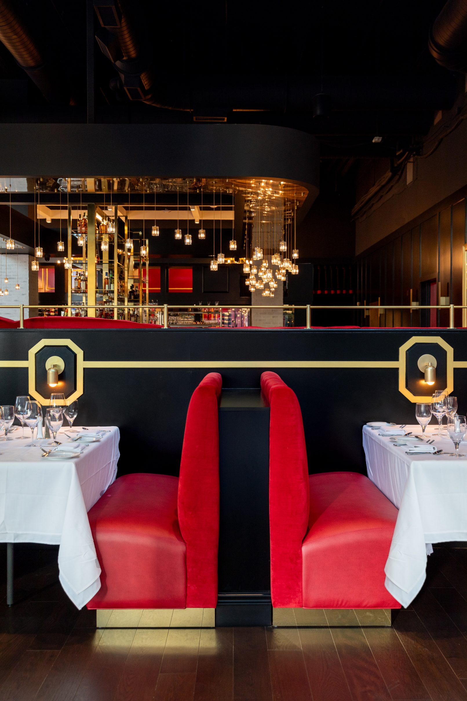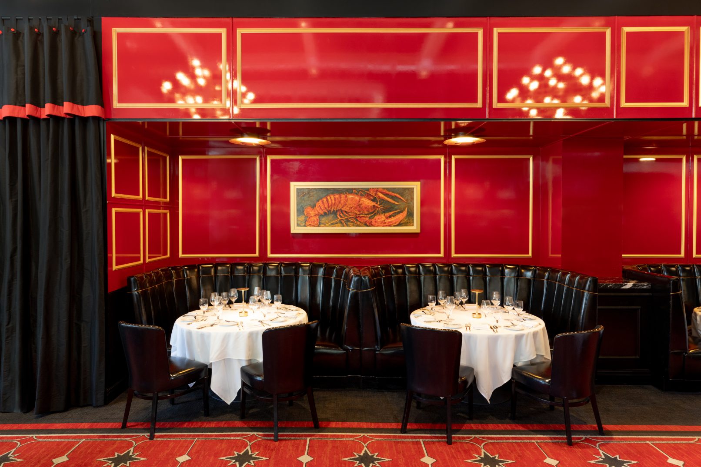Capitol View Restaurant
Client: Joe Vicari Restaurant Group
Location: Nashville, Tennessee
Size: 13,000 SF
In alignment with Joe Vicari Restaurant Group’s (JVRG) mission, O|X sought to craft a space that was both inspiring and functional, seamlessly integrating cuisine with meticulous design elements to provide an unforgettable diner experience. O|X provided comprehensive architectural and engineering services implementing a strategic project approach that emphasized full immersion with the Ownership Team and underscored a commitment to cost and quality control. Collaborating with other firms, the team navigated through the Concept and Schematic Design Phases, presenting 3D concepts, and initiating a detailed design process. Progressing into the Design Development and Construction Phases, O|X delivered refined design drawings and comprehensive construction documentation. Our proactive problem-solving, transparent communication, and dedication to detail ensured the realization of the vision, transforming 12,000 square feet into a captivating restaurant and outdoor dining area.
