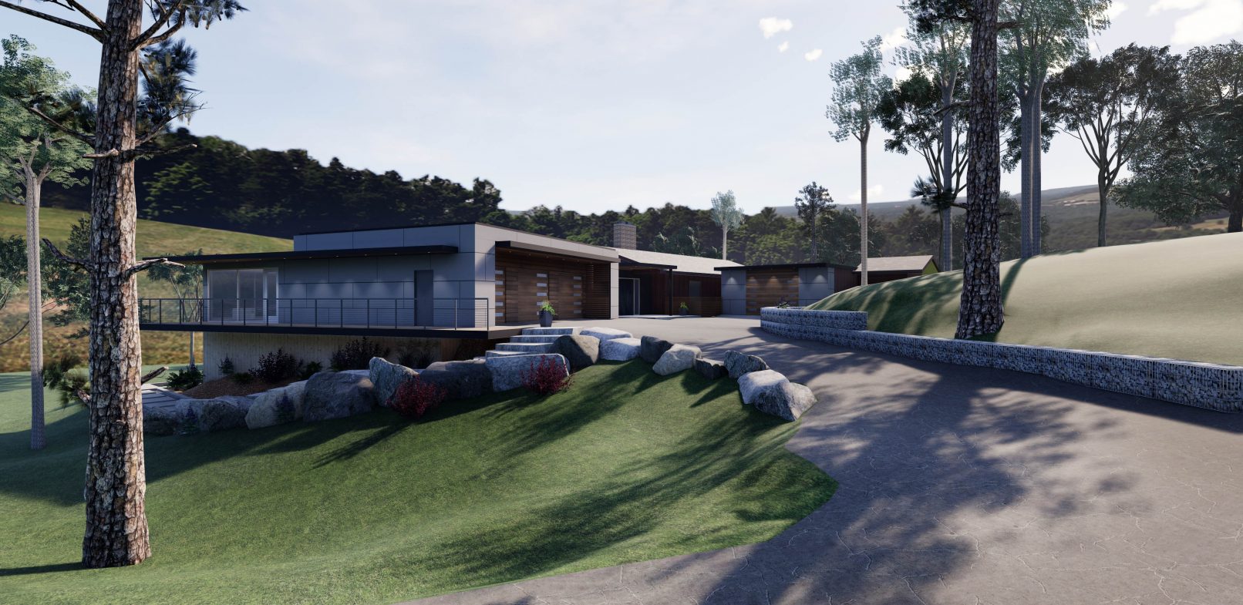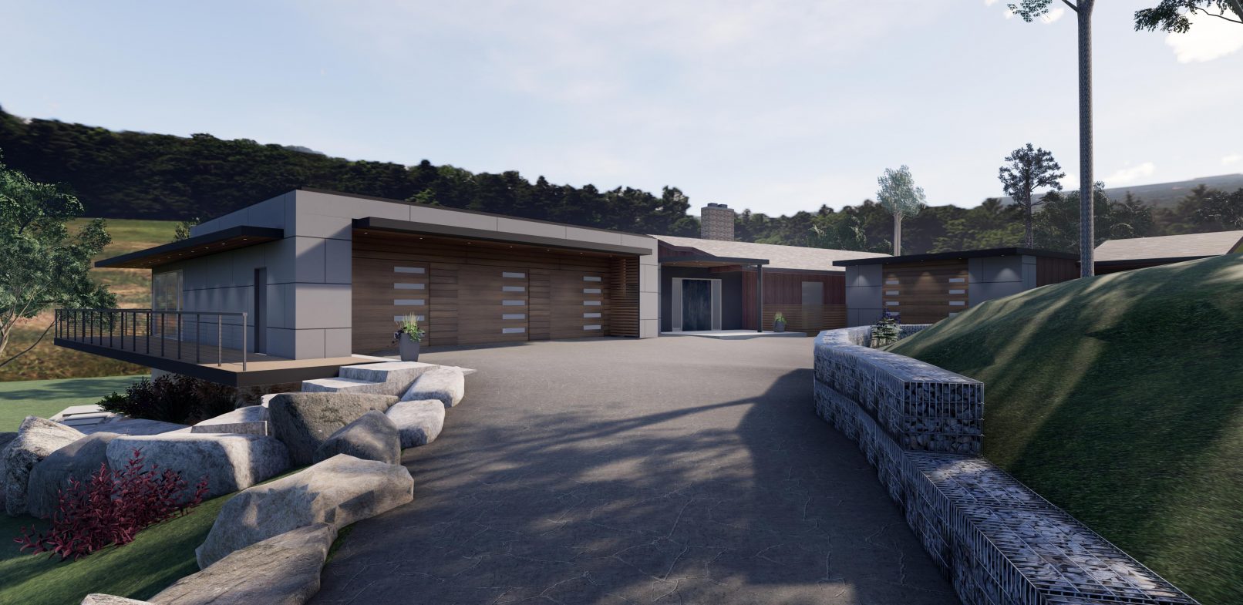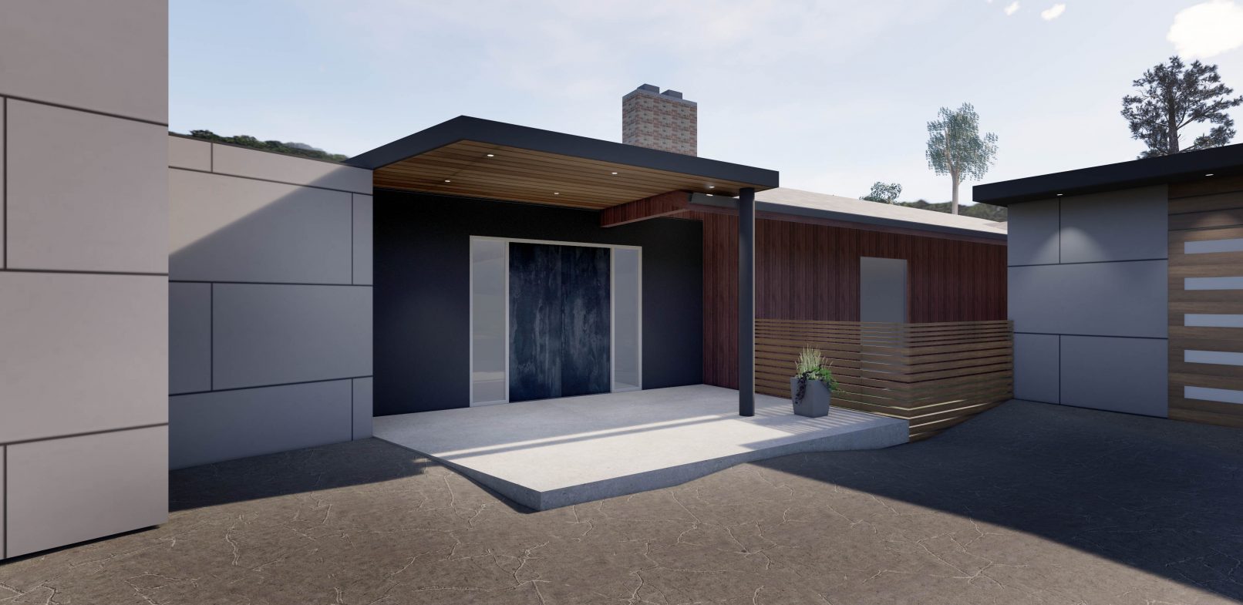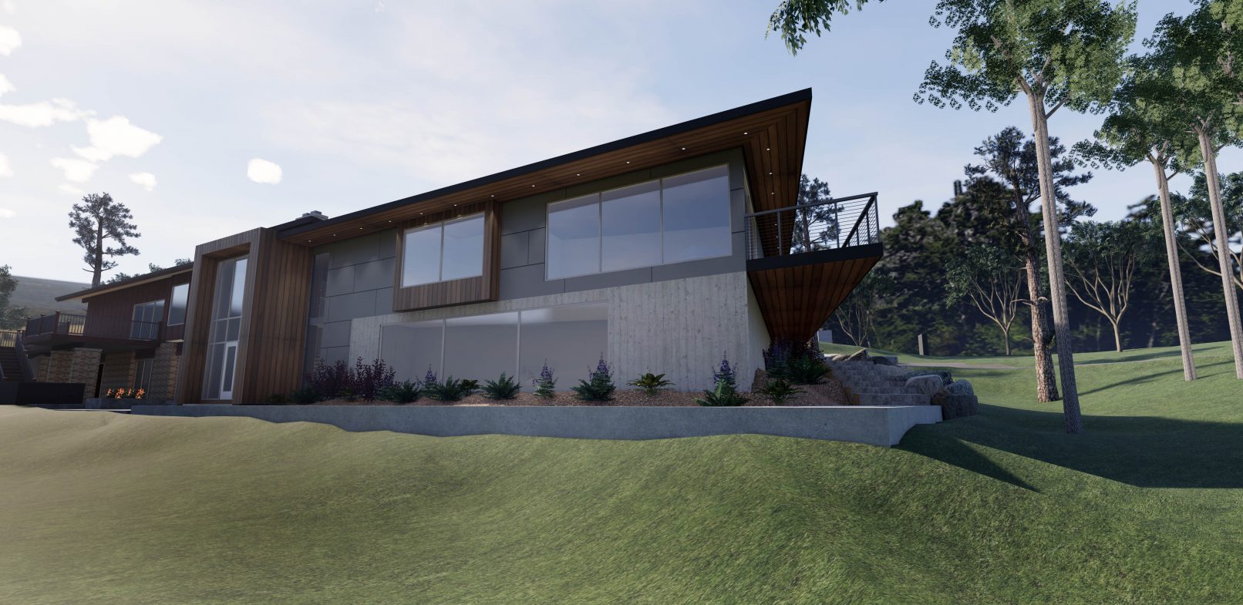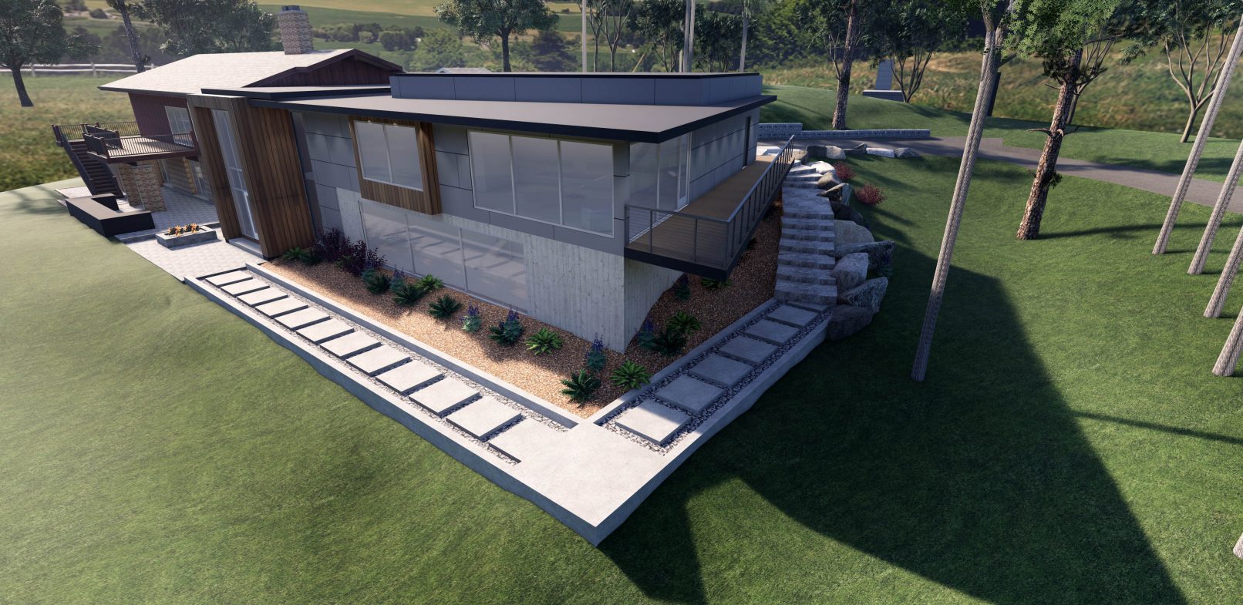Barton Hills Residence
Client: Barton Hills Residence
Location: Ann Arbor, Michigan
Size: 5,578 sf
Originally designed by Robert Metcalf in 1971 for the Mayerson family, this house is sited in deeply rolling, heavily wooded hills. In 1980, a new owner added an addition to the house. The current owners have done extensive interior renovations along with a complete reworking of the exterior deck and outdoor living spaces. The new design converts the existing garage into storage and a work area accessed from both the interior and the exterior. A new 3-car garage will be added. Within the garage addition there will be an office, fitness space, and recreation room. The addition keeps the character of the existing home while updating it to a modern look.
