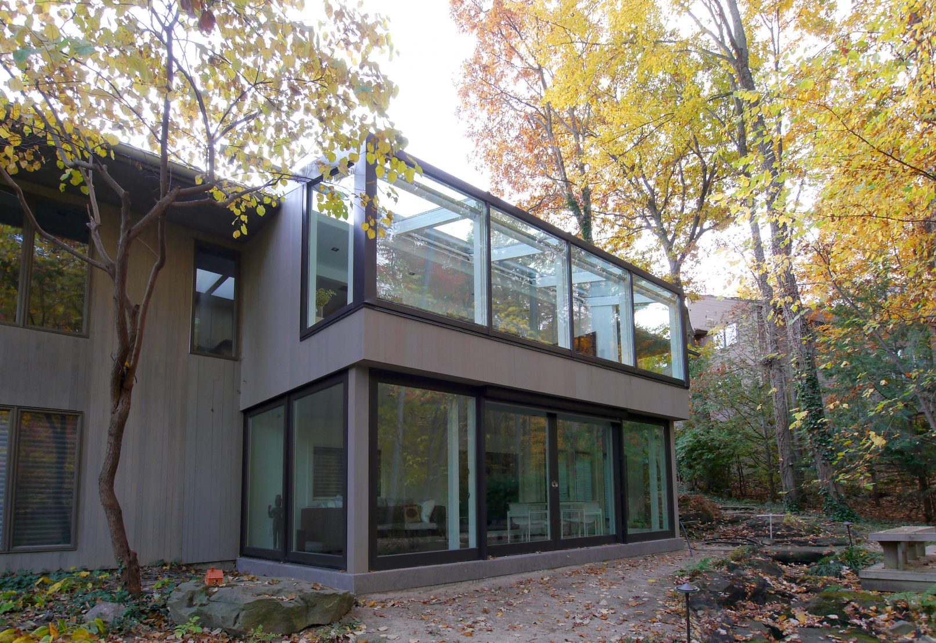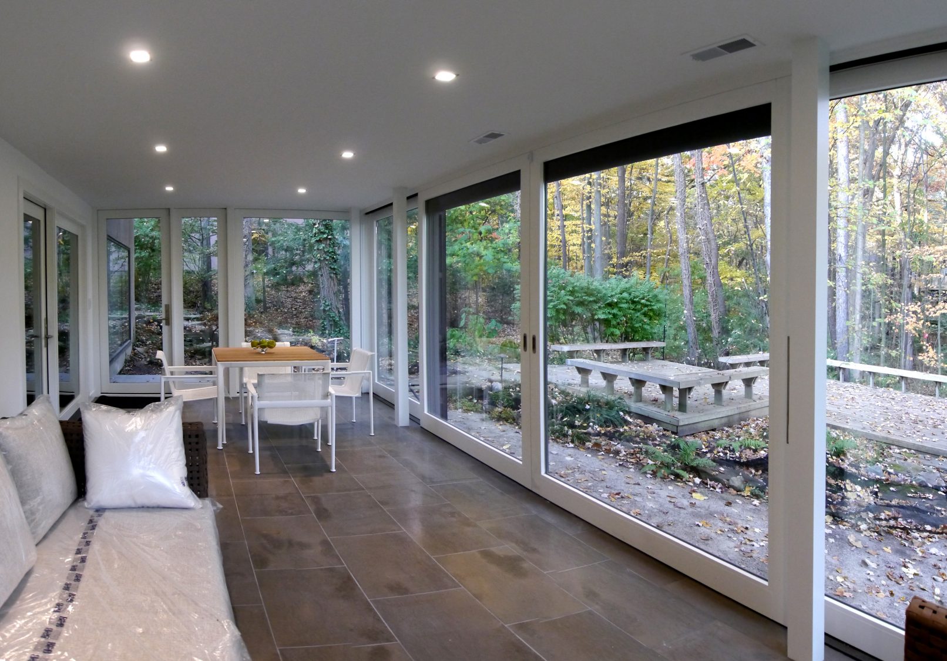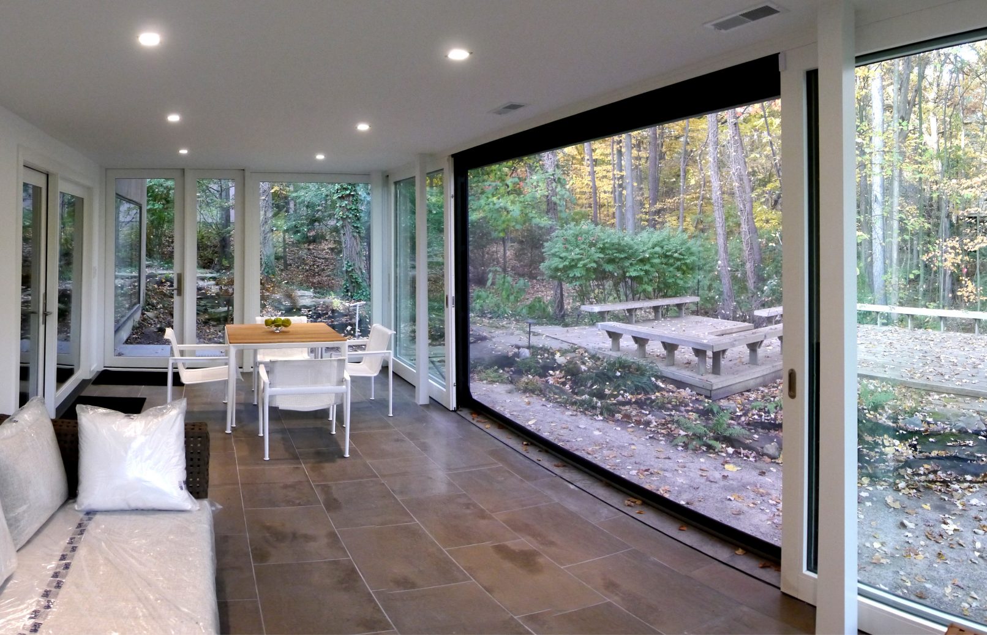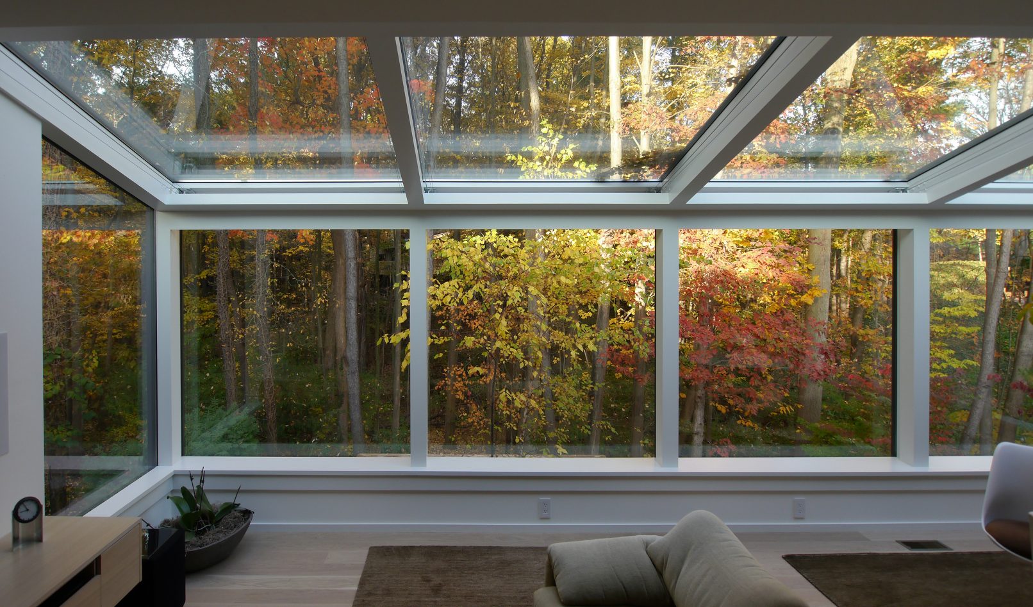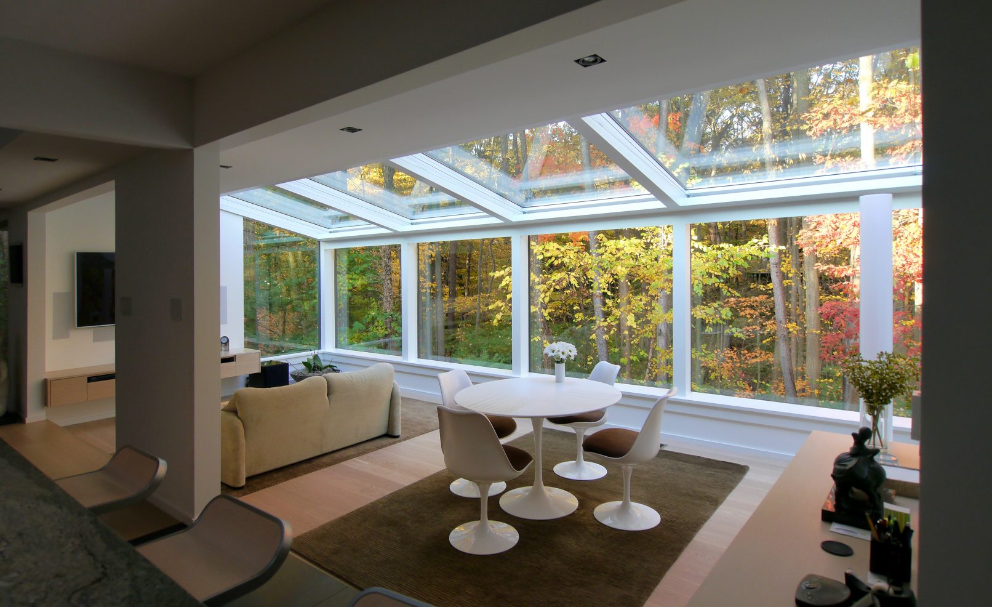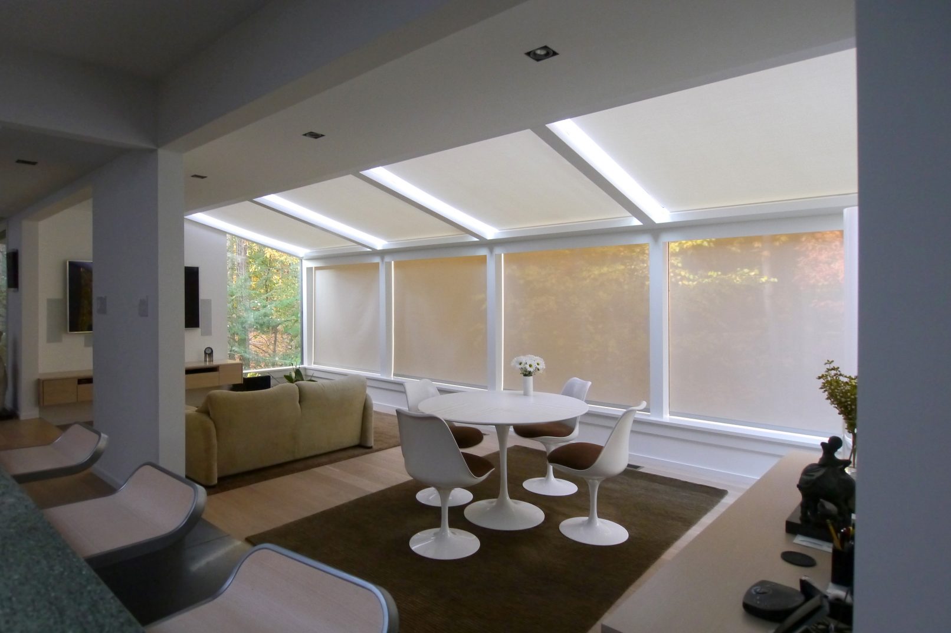Owyang Addition
Client: Dr. and Mrs. Owyang
Location: Ann Arbor, Michigan
Size: 300 sf
The modern home’s minimalistic aesthetic set the stage for the simple, elegant, two-story sunroom addition. Dedicated to precise detailing, the new light-filled space blends harmoniously with the existing interior and unites the kitchen and living rooms.
Designed to replace a leaking addition, the sunroom is integrated with electric shading, radiant floor heating, a high-performance glass system, and an engineered skylight framing system with lift and glide doors. The result is two, year-round rooms with expansive views of the lush, four-season landscape.
The addition’s low slope roof was lifted to provide symmetry with the house’s existing vaulted ceiling and roof and first-floor framing was cantilevered to maximize the interior with minimal impact to the Zen landscape.
