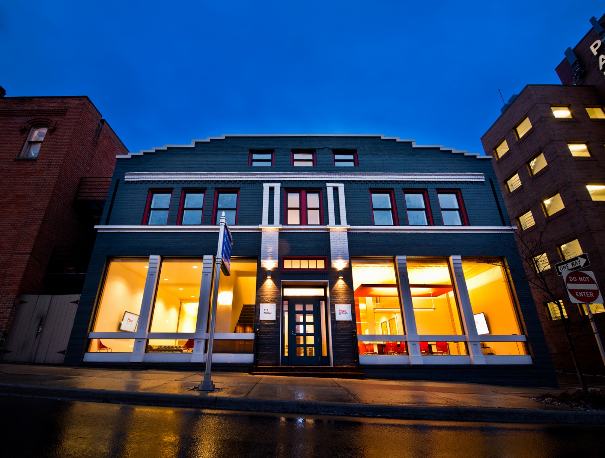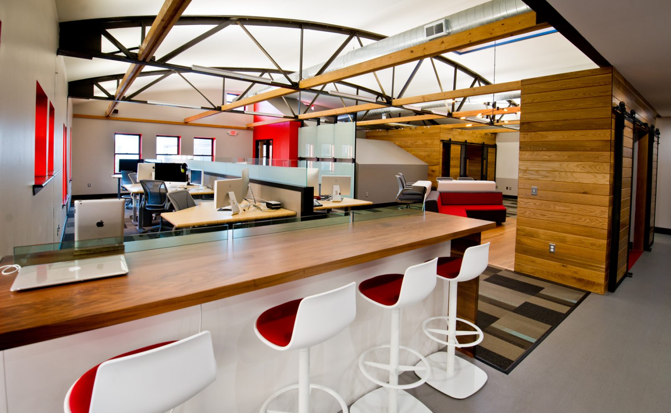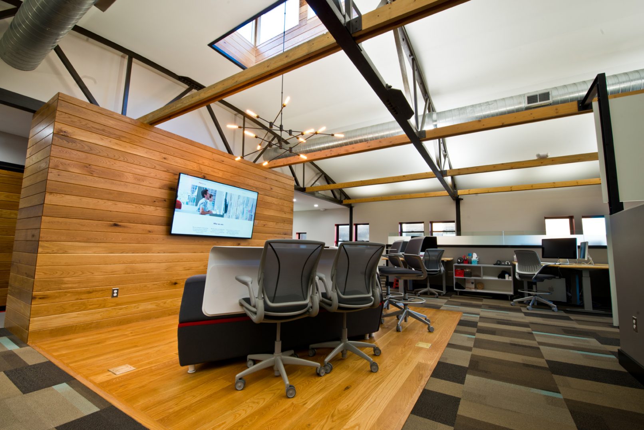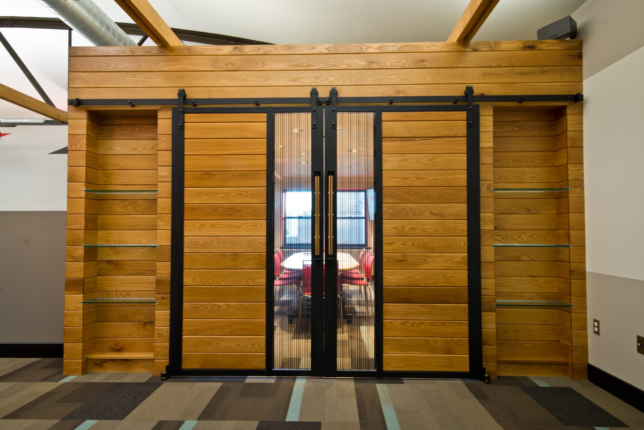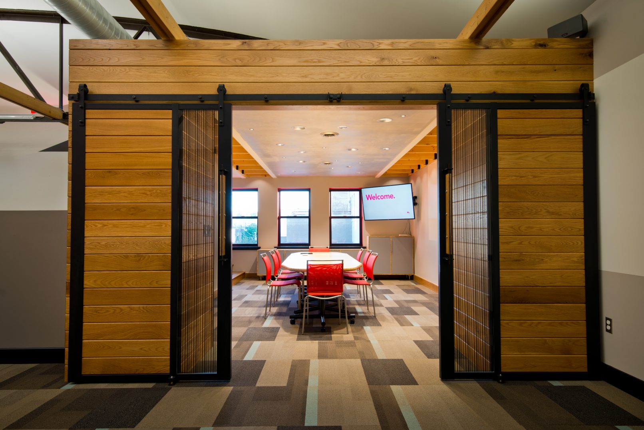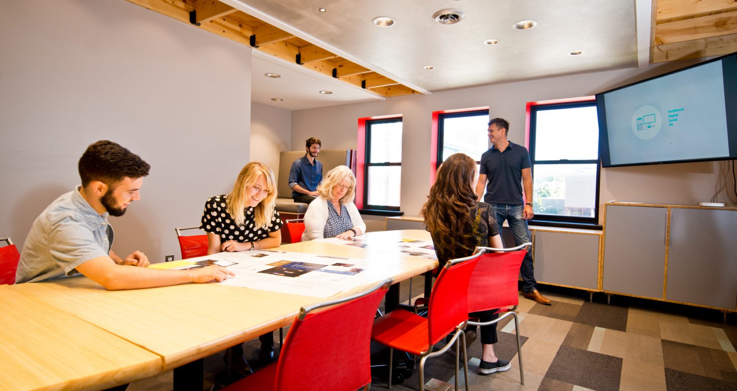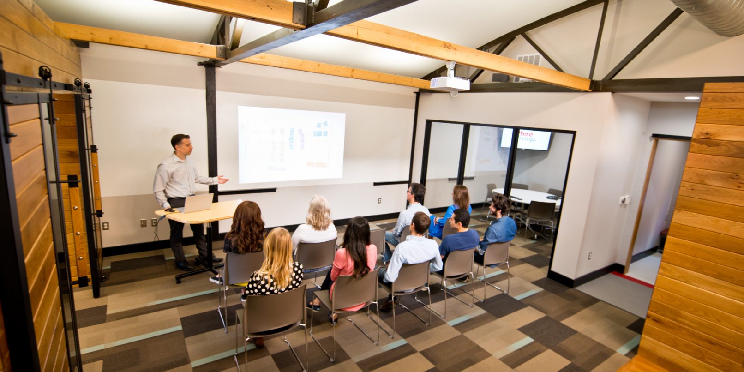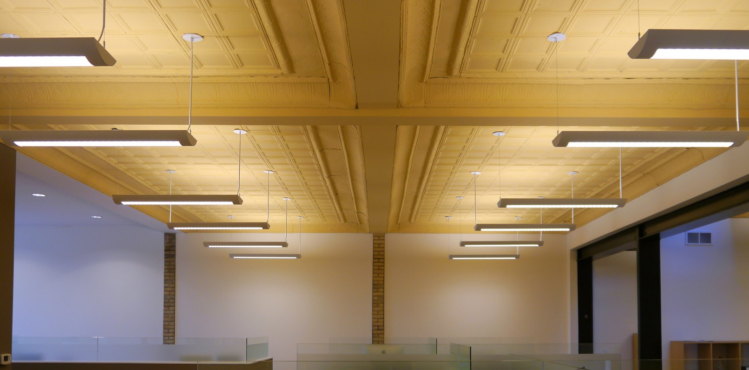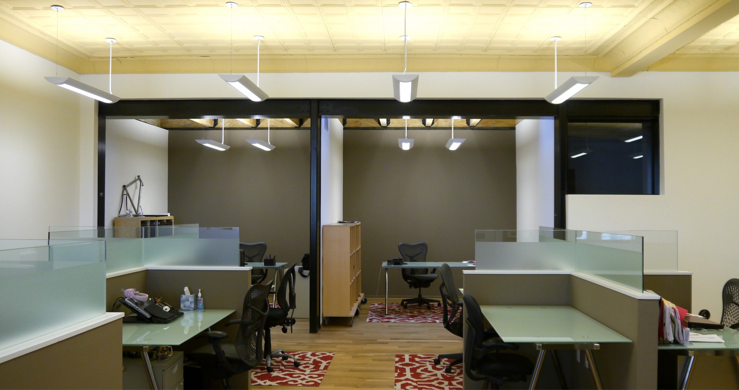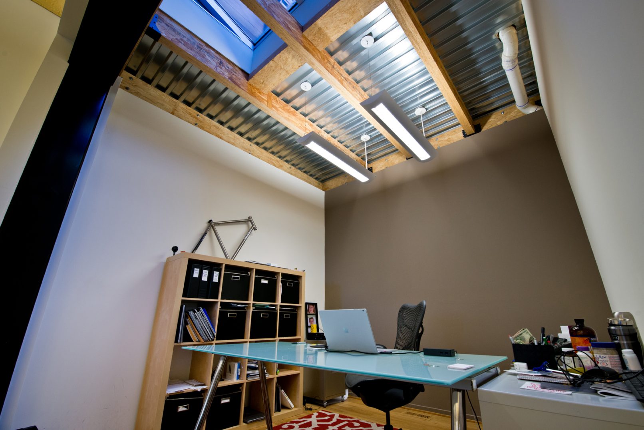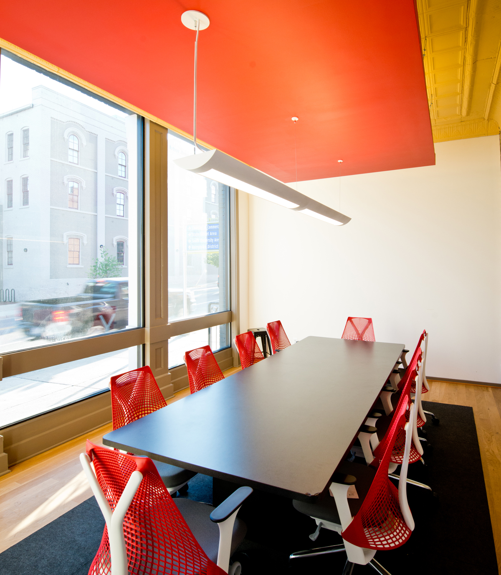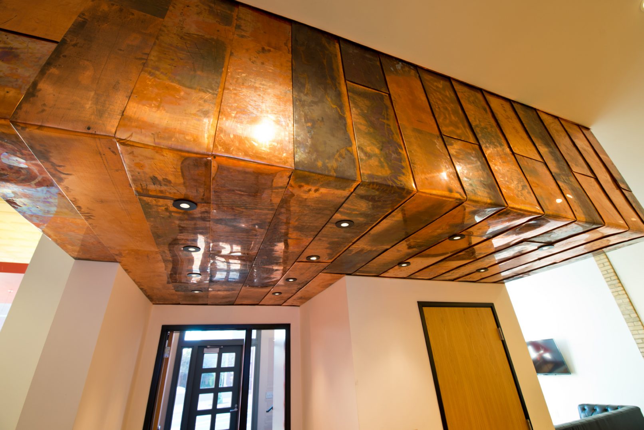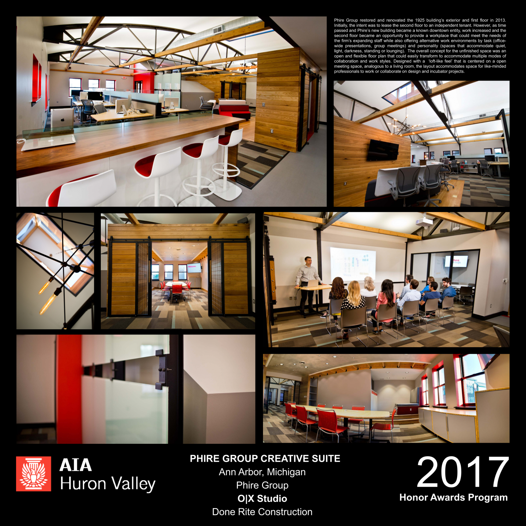Phire Group Renovation
Client: Phire Group
Location: Ann Arbor, Michigan
Size: 5,925 sf
Built in the early 20th century, the building was a hidden gem waiting to be discovered. With beautiful original tin ceilings hid by layers of ceiling tile and ductwork, the existing structure was a dark labyrinth of halls and paneled offices written off by many as too ‘landlocked’ to inhabit.
Working to design a space that would fit the needs of a creative marketing and branding staff, the space was transformed with three key architectural modifications:
- Moved the stair, which had previously been directly in front of the entry door.
- Converted the rear, one-story attached garage into usable office spaces.
- Removed partitions and ceiling tile to expose the original tin ceiling on the first floor and the metal beams on the second floor in order to convey the openness of the building.
Completed in two distinct phases, the overall concept for the second floor was an open and flexible floor plan that could be easily transformed to accommodate multiple modes of collaboration (office-wide presentations, group meetings or small meetings) and work styles (spaces that accommodate quiet, light, darkness, standing, lounging).
Green patina copper awnings were removed from the building’s exterior, to allow for more interior light, salvaged and reused as entryway and lobby accent elements.
Awards:
- 2016, American Institutes of Architects (AIA), Huron Valley Chapter Honor Awards, Small Project and/or Low Budget
