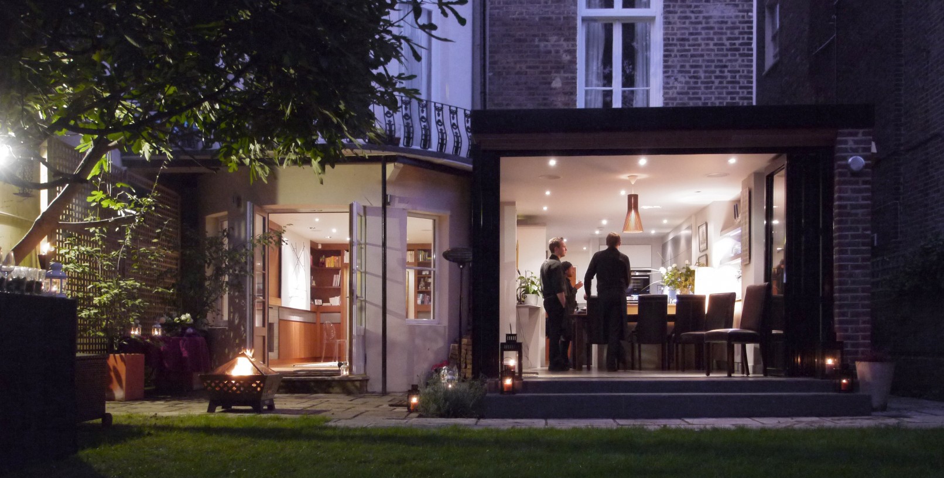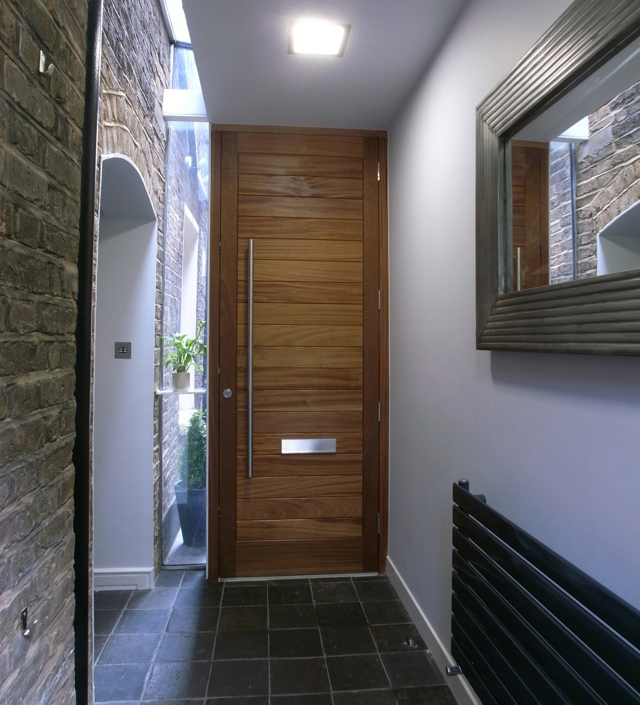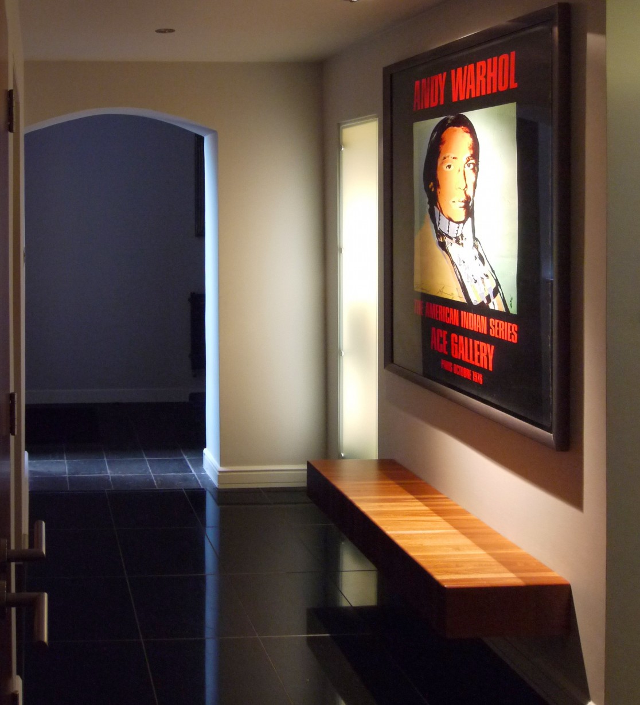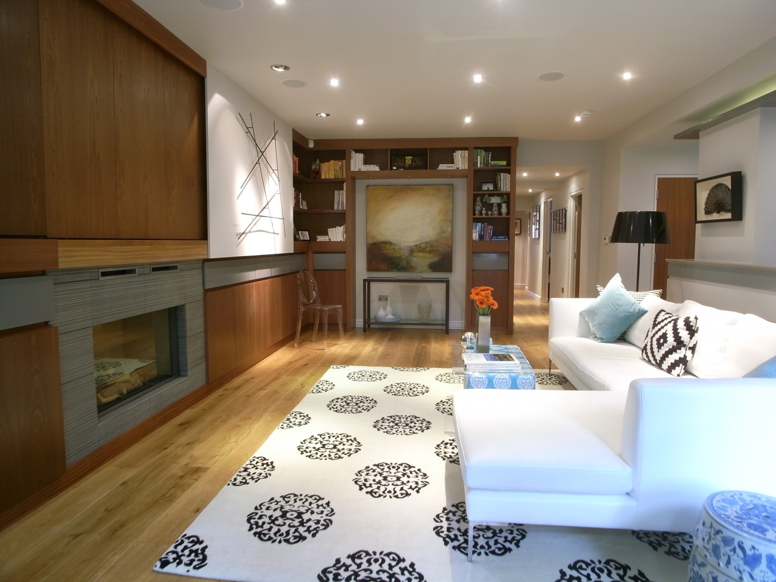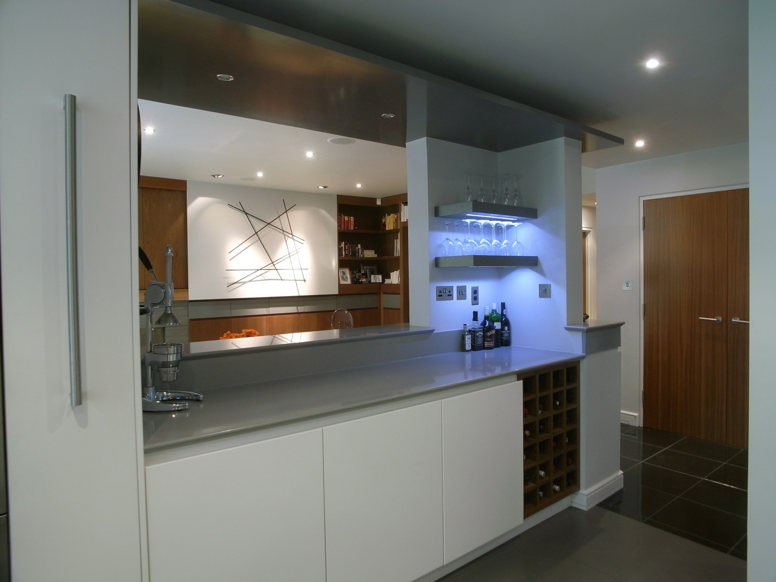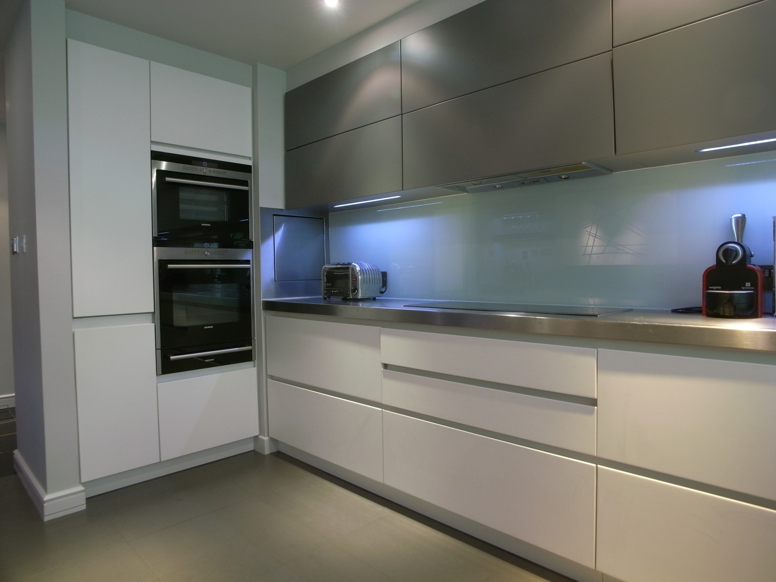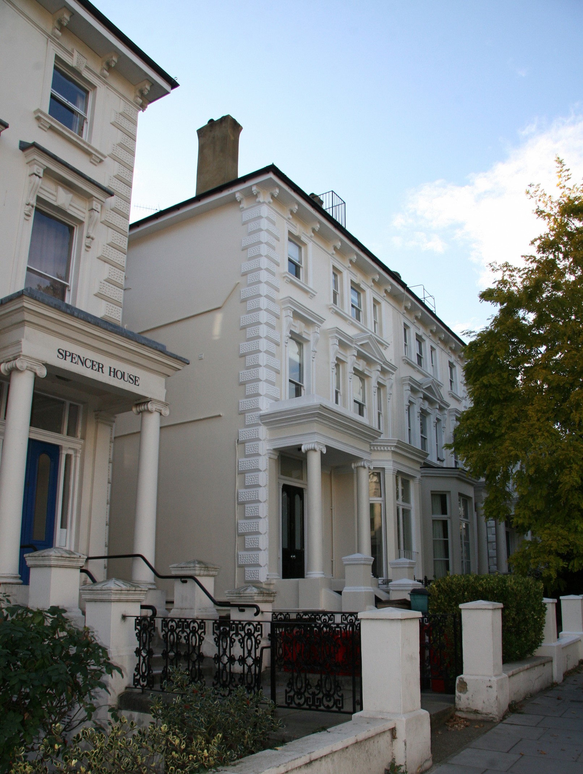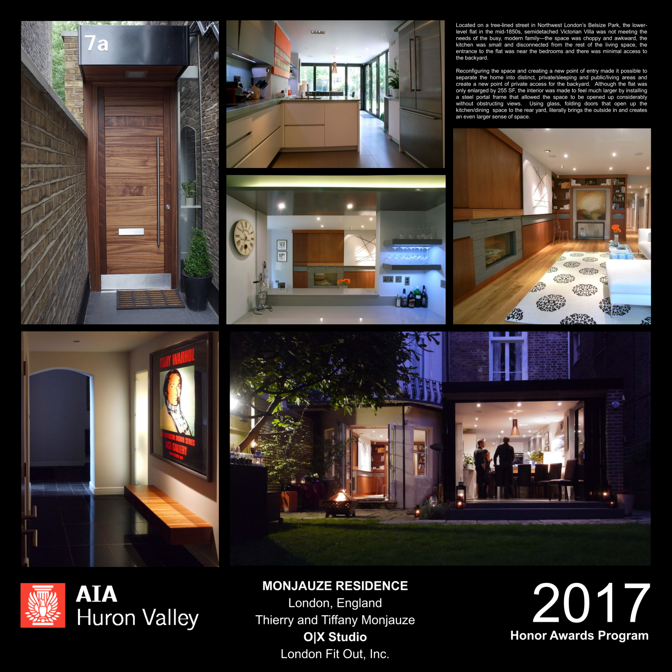Monjauze Residence
Client: Tiffany and Thierry Monjauze
Location: London, England
Size: 2,056 sf
Located in one of northwest London’s conservation areas, the layout of the basement apartment in the mid-1850s, semi-detached Victorian Villa was choppy and awkward:
- Entrance to the residence was near the bedrooms
- The kitchen was small and disconnected from the rest of the living space
- Minimal access to the backyard
The design solution integrated elements of the existing historic space with contemporary design to create a home flush with light and full of clean lines, smooth surfaces and custom casework throughout.
The dining space addition was a wonderful opportunity to take full advantage of the neighborhood’s abundant gardens and trees. Designed with folding glass doors that completely open and stairs that step down to a newly landscaped patio, the family now has easy access to the backyard. Similarly, together, the new, contemporary entry addition, side light, and skylight creates another inside space blanketed by natural light that feels as if it’s outdoor space.
Although the relocated entryway allowed for a clear delineation of the home’s sleeping and living spaces, warm woods, contemporary lighting and finishes, and streamlined cabinetry evokes a consistent design palette throughout the newly reconfigured spaces.
